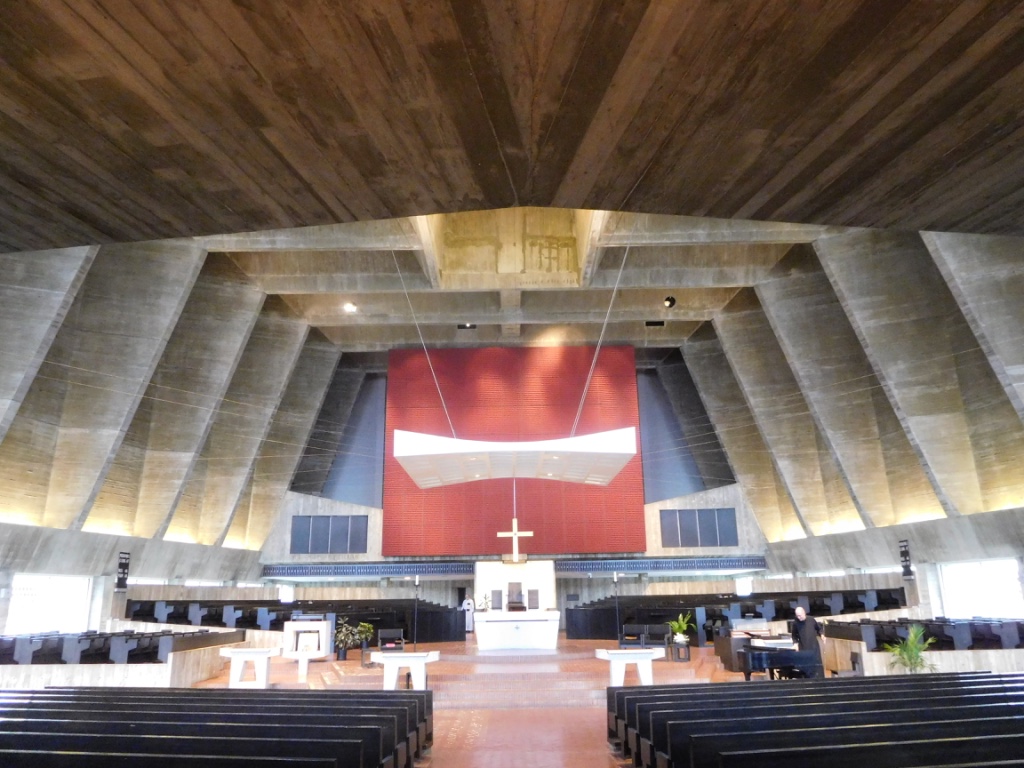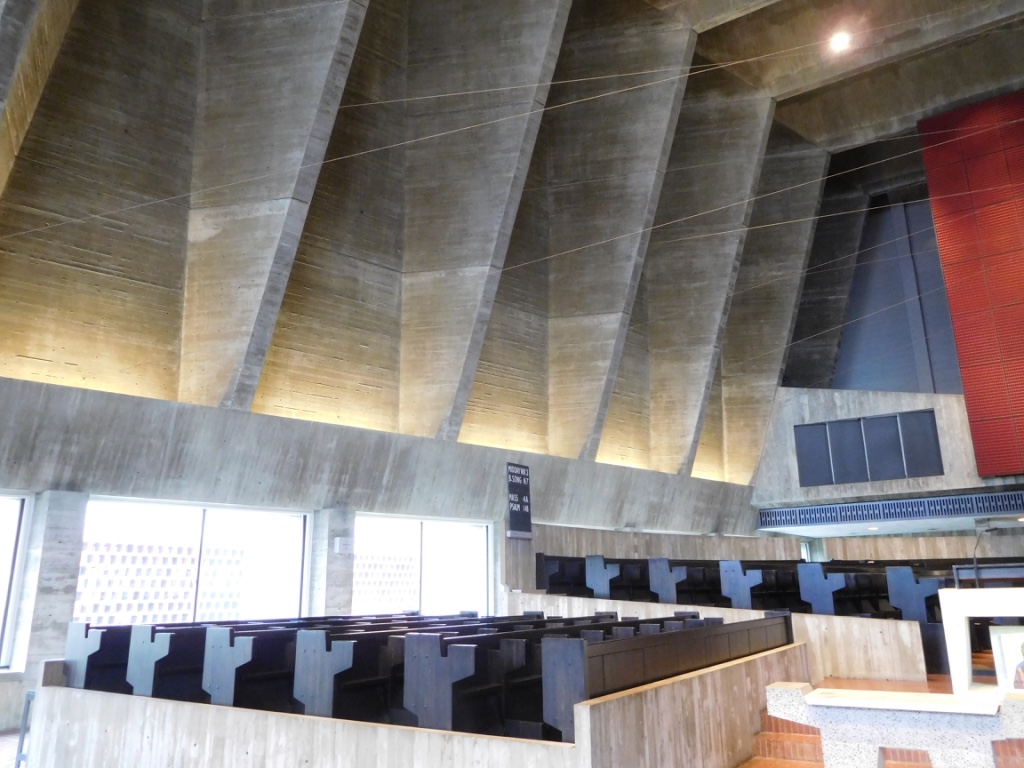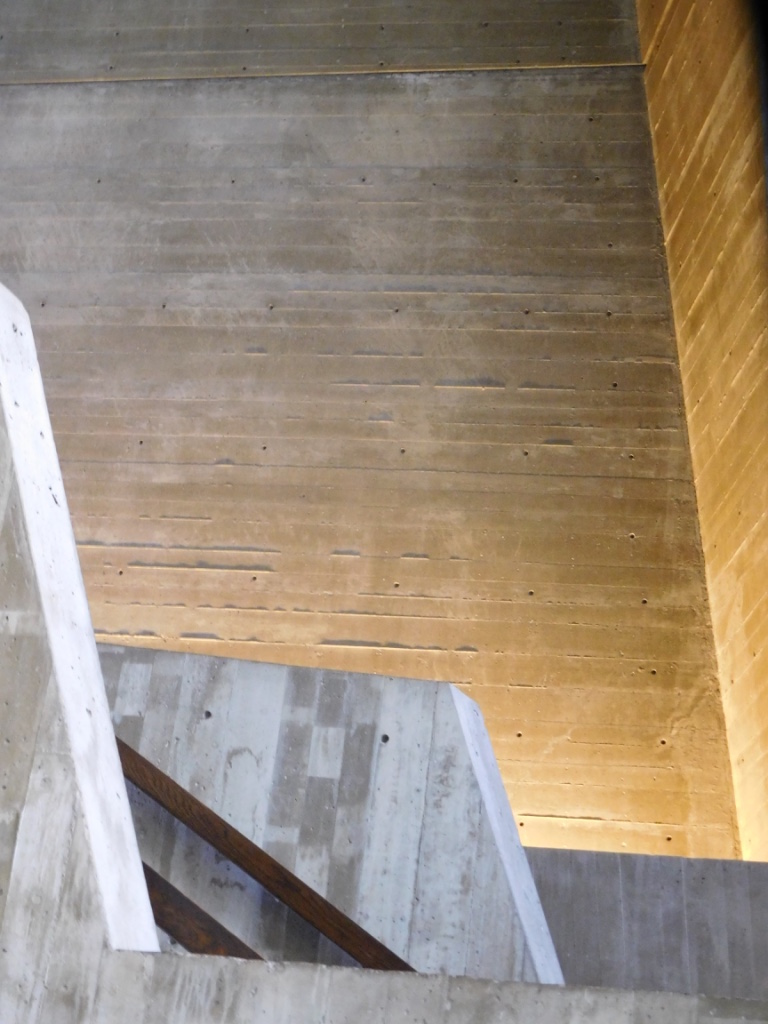
The 20th Century architect, Marcel Breuer designed and built the St. John’s Abbey Church in Collegeville, Minnesota (near St. Cloud.) Breuer states that ‘this cast-in-place concrete marvel is a stepping-stone in modern design of religious architecture in the United States. One must admire the great concrete trees that support the ceiling and the dominant bell banner that shields the church.’
The church is a technological feat as well. Incorporating a massive use of cast and steel-reinforced concrete, it was fundamentally constructed by local carpenters who made the forms into which the concrete was cast. The large bell banner at the north side, the main entrance to the church, houses a cross made of oak harvested from the woods at Saint John’s Arboretum, and the five bells that call people to worship. It is 112 feet high, stands on thin parabolic arches, and announces that this is indeed a special place.
Information from ArchDaily.

The wooden slats used to cast the concrete were 1 inch by 3 inches. The wet concrete seeped between the slats before hardening, giving a softening texture to the walls.

When examining the cast concrete I noticed the patterns on the concrete formed athroisis patterns.
Athroisis is everywhere. It is a random pattern, found both in Nature and in human endeavors. It is chaotic and fractal. Use it wherever you find a design too artificial.